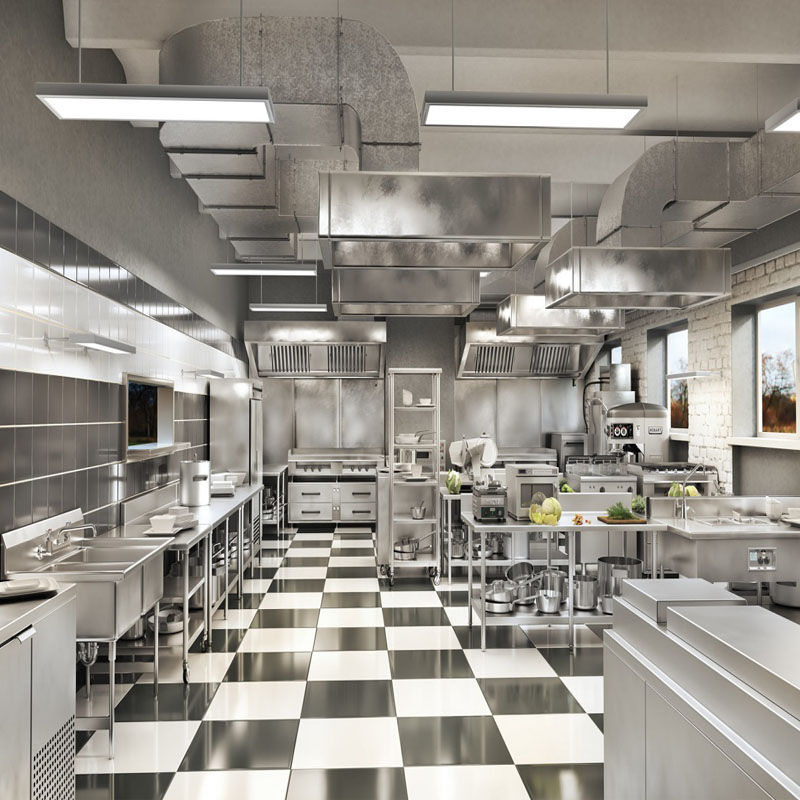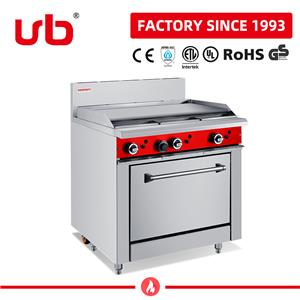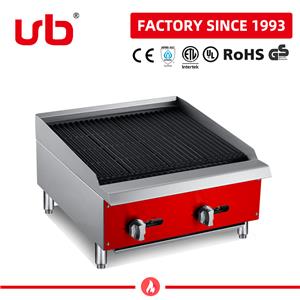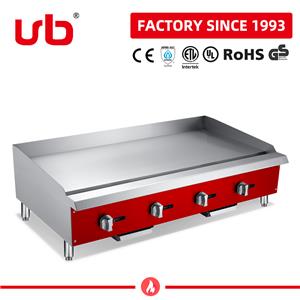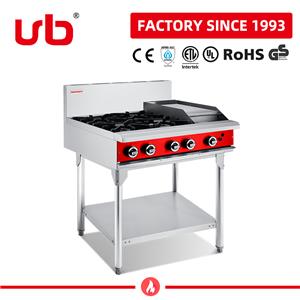एक मानक वाणिज्यिक रसोई डिजाइन और उपकरण विन्यास योजना
How to do the commercial kitchen design and equipment configuration plan?
The contents of the commercial kitchen design and equipment configuration plan are as follows:
1. Before construction
1, data preparation
Commercial chief designer, draftsman, engineering department and other technical personnel obtain field survey data, are familiar with the data, draw drawings, and need to accurately understand the customer's requirements and design purposes;
निर्माण विभाग यह सत्यापित करने के लिए निर्माण स्थल का सर्वेक्षण करता है कि क्या आरक्षित मार्ग, छेद और साइट आयाम उपकरण स्थापना के लिए आवश्यकताओं को पूरा कर सकते हैं; इंजीनियरिंग विभाग, कोटेशन स्टाफ और अन्य संबंधित कर्मचारी परियोजना की विशेषताओं के आधार पर निर्माण संगठन के डिजाइन को संकलित करेंगे, और वाणिज्यिक रसोई के मुख्य डिजाइनर द्वारा अनुमोदित किया जाएगा बाद में लागू करें;
सभी कार्यों को व्यवस्थित करने के बाद, अंतिम परियोजना चरणों, समय सीमा और लागत के मुद्दों को निर्धारित करने के लिए ग्राहक के साथ आमने-सामने संचार आयोजित किया जाएगा।
2. संगठन की तैयारी
संगठन की तैयारी में परियोजना प्रबंधक, निर्माण टीम का निर्धारण और प्रासंगिक ऑन-साइट पर्यवेक्षण विधियों की पुष्टि शामिल है।
3, उपकरण तैयार करना
Equipment preparation includes: the correspondence between equipment size and site size, equipment quantity, equipment procurement process, equipment installation and construction personnel confirmation, and final acceptance.
4. Site preparation
The preparation of the site includes the water and electricity of the site and the interior decoration. The stacking of equipment and construction equipment must be prepared in advance.
2. Equipment list
The list contains all commercial kitchen equipment that needs to be installed, and the equipment is marked with serial number, name, brand and quantity for final verification.
Three, the entire project staffing list
The staffing list lays out titles, names, genders, and project responsibilities.
4. Equipment installation plan
List the detailed installation steps and installation precautions of all types of equipment for the use of on-site supervisors and to facilitate the operation of the construction team.
5. Quality Assurance and Implementation Standards
1. Engineering quality and technical assurance measures
The main purpose is to clarify the relevant national norms and operating standards, as well as the construction personnel’s on-site implementation standards, so that there are documents to follow in case of disagreement; there are also related technical disclosures and materials acceptance, commissioning and project quality inspection records to ensure construction quality.
2. Establish a quality responsibility system
Clarify the quality responsibilities of management personnel, technicians, quality inspectors, safety personnel, and materials personnel, ensure that the responsibilities of each position are clear, and strictly control the quality.
6. Technical organization measures
Further clarify construction personnel organization, quality control procedures, safety assurance system, as well as civilized construction standards, environmental protection, and fire protection measures.
7. Time limit and control measures
Clarify the preparation of the pre-installation and construction plan, including construction equipment and materials and equipment, preparation of recording tables, attention to problems in installation and commissioning, and actual customer requirements;
निर्माण संगठन उपायों और निर्माण अनुसूची नियंत्रण उपायों सहित एक विस्तृत अनुसूची नियंत्रण योजना विकसित करना;
साइट पर निर्माण सुरक्षा उपायों का विकास करना;
साइट पर निर्माण आग, पानी, और बिजली अनुमोदन प्रक्रियाओं और सामान्य समस्या नियंत्रण उपायों का विकास करना;
तैयार उपकरण और अर्ध-तैयार उपकरणों की स्थापना आवश्यकताओं, डिबगिंग चरणों और स्थापना आवश्यकताओं को तैयार करें।
